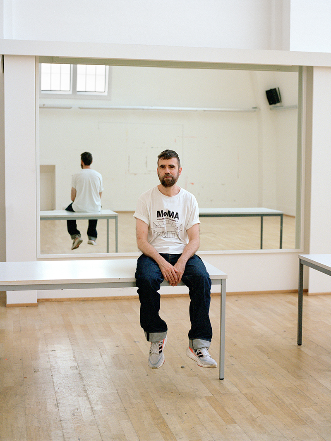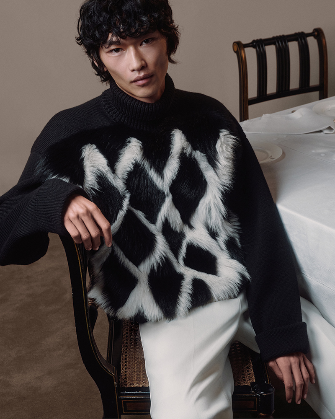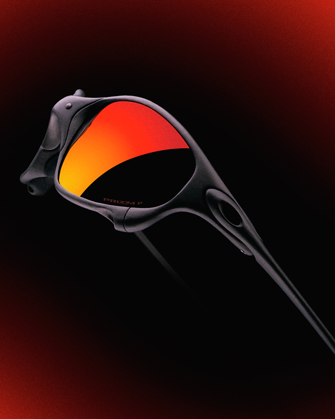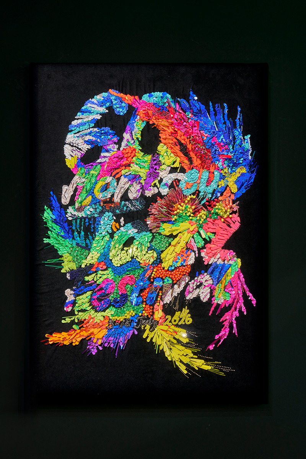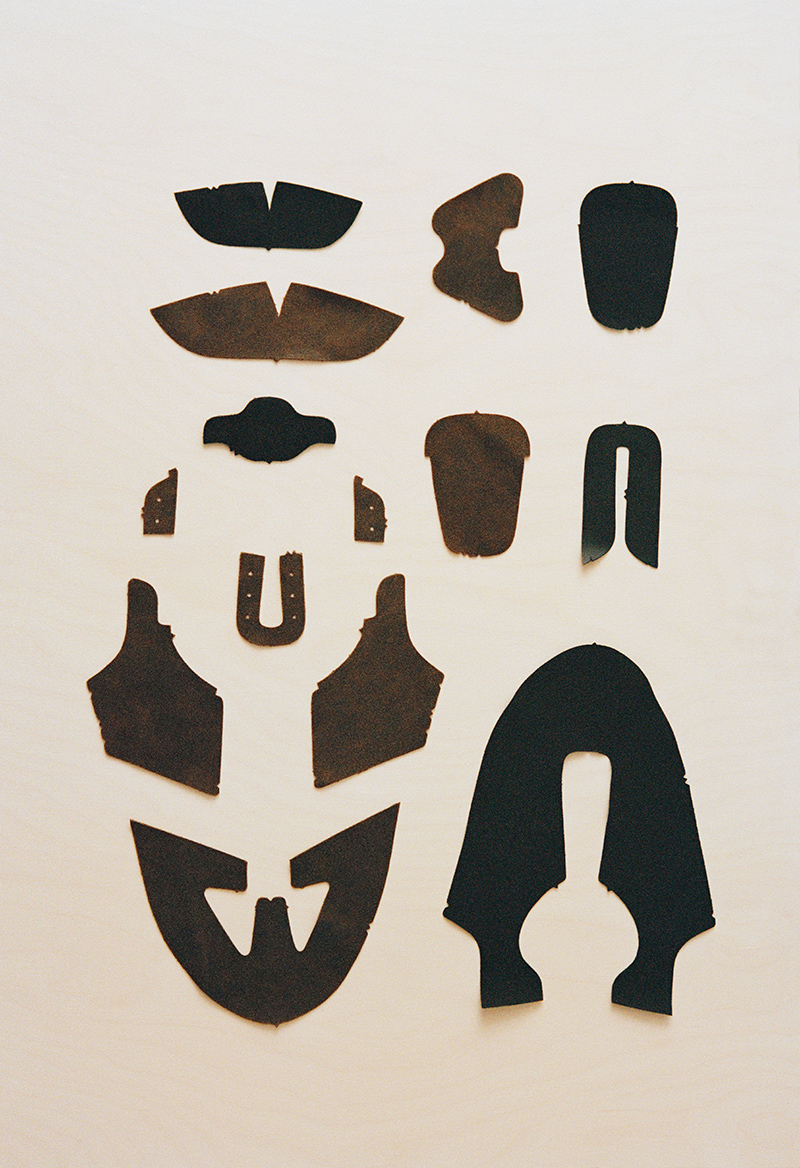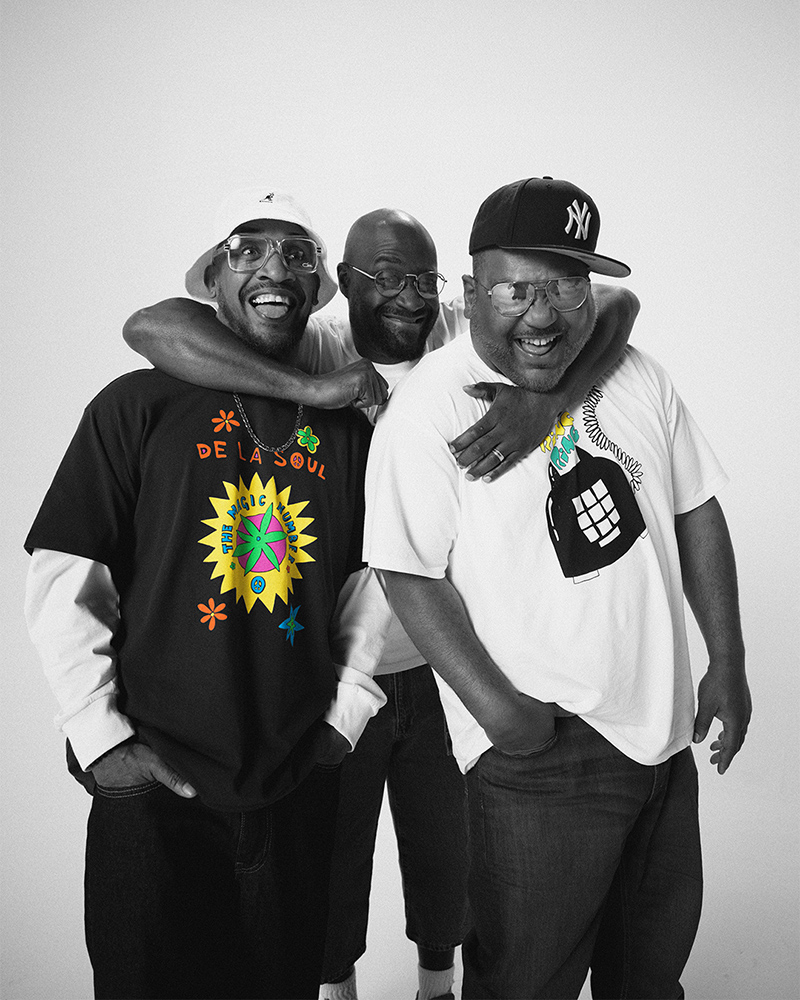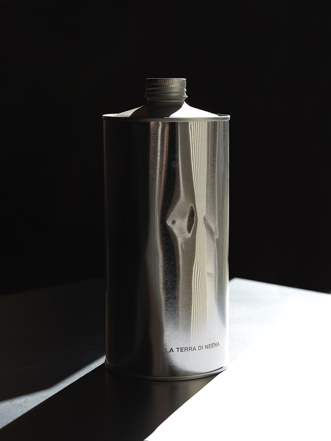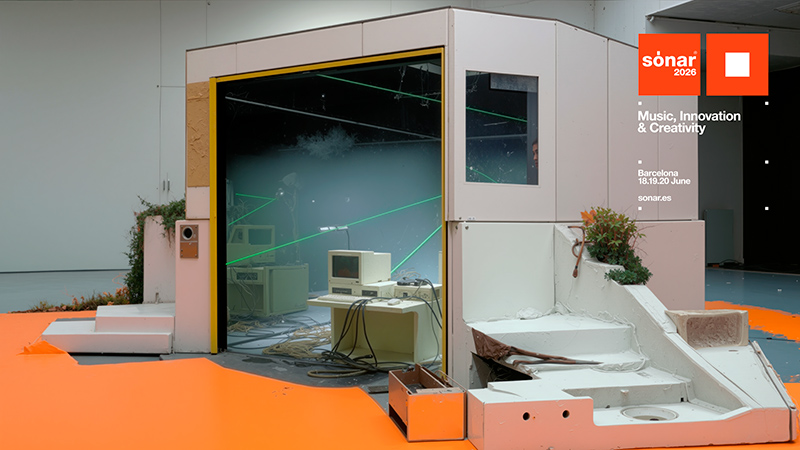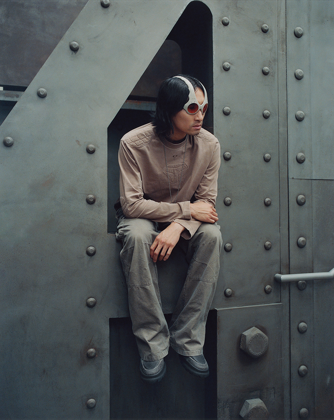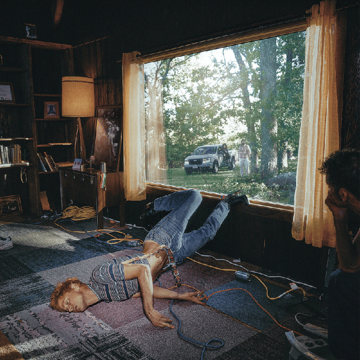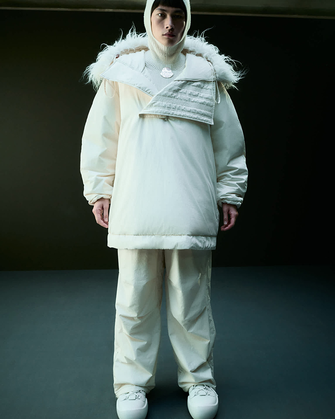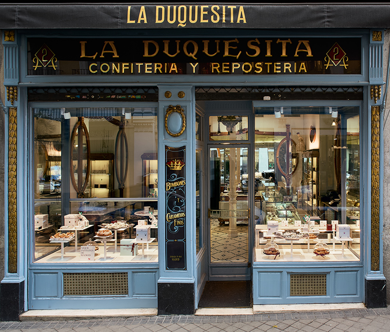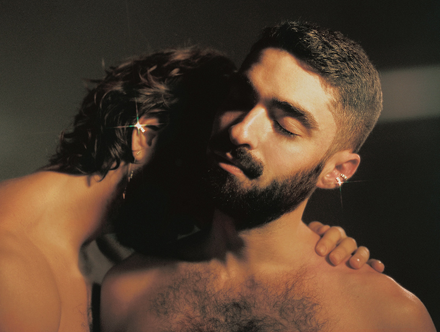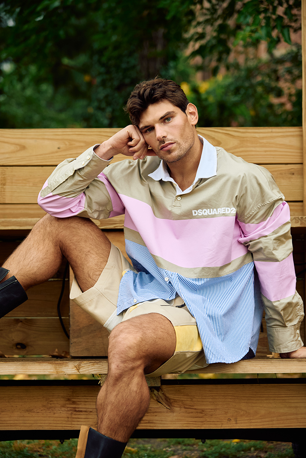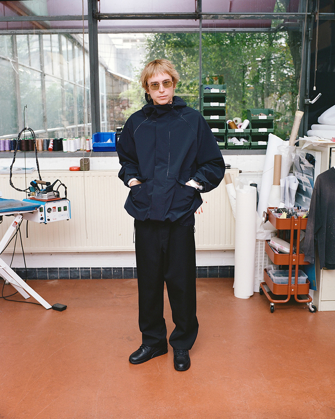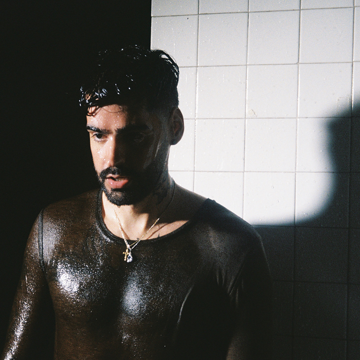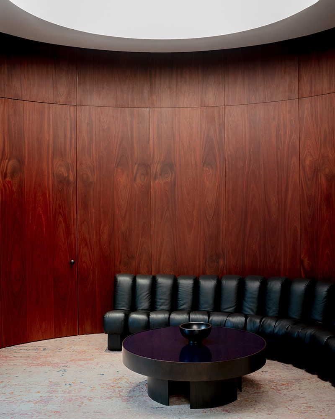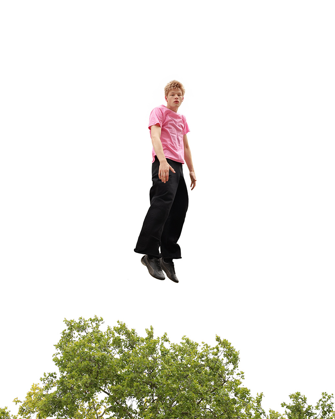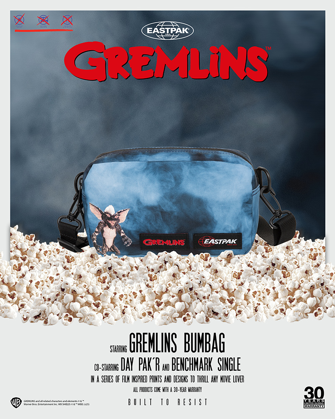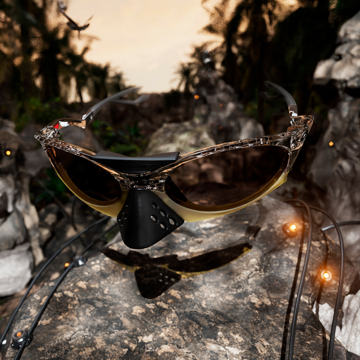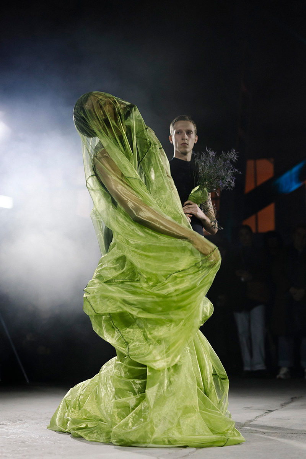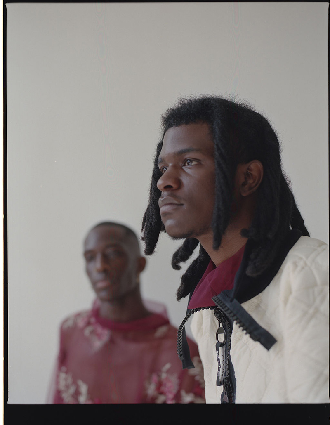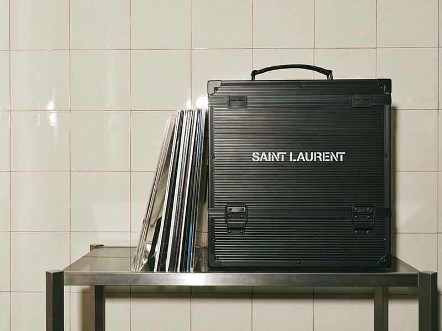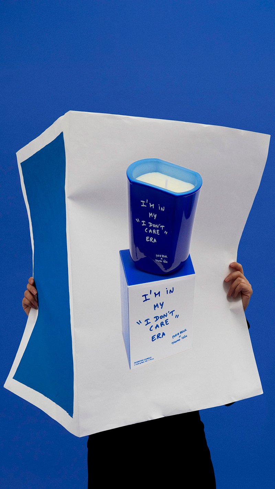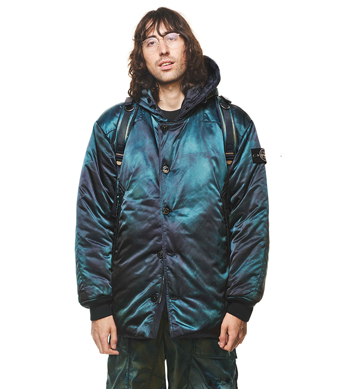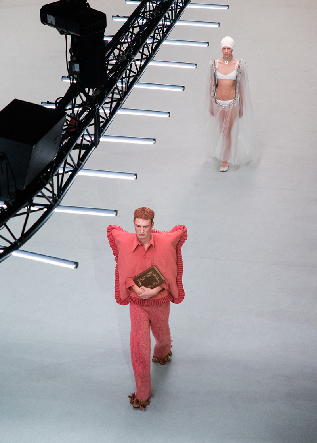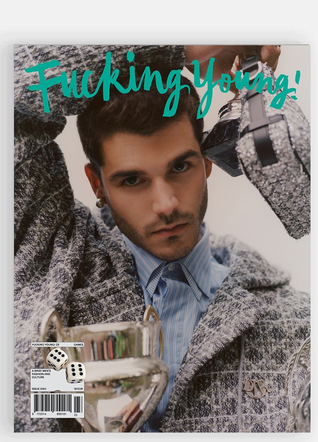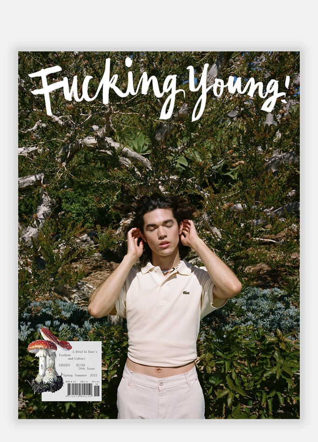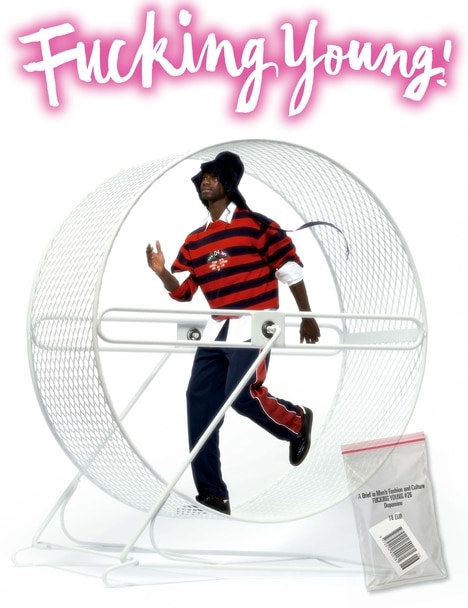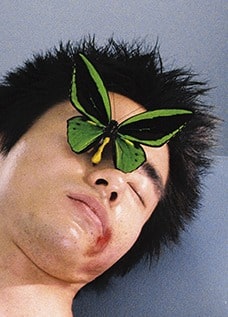The Soul of a Sanctuary: Pierrot’s Lens on Rumah Rubah
by Adriano Batista
Photographer Pierrot has turned his lens on Rumah Rubah, the Balinese home of Gildas Loaëc, co-founder of Maison Kitsuné. The house, whose name means “Fox House,” is located in Pererenan, Bali. It was designed by architect Maximilian Jencquel as a meeting point between Japanese restraint and Balinese spirit.
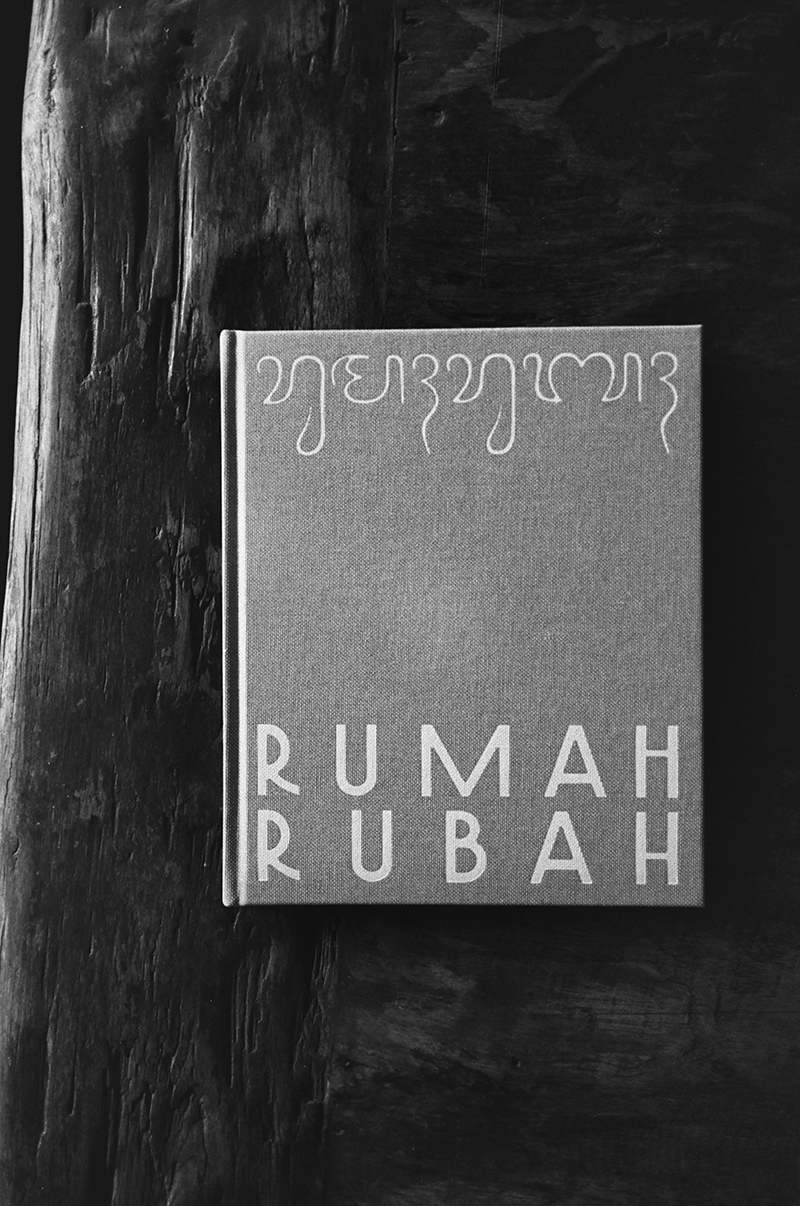
Built entirely from local teak wood, the residence is surrounded by a large tropical garden. Its design functions like a living organism, with a unique roof that circulates air and light. Sustainable systems, like solar panels and rainwater harvesting, support the home. The architecture shows a deep respect for nature, time, and craftsmanship.
Pierrot’s black and white photographs capture this quiet balance. His images reveal the emotional space of the home, turning it into a meditative landscape. The play of shadow and light in his work creates a world where silence feels expressive.
A 112-page photobook presents this vision. It shows the house through intimate moments: an old frangipani tree in an atrium, the reflection of a pool at dusk, and the sculptural lines of custom teak furniture. The book is more a reverie than a document, inviting the viewer to feel the space rather than simply see it.
Bound in a luxurious textile hardcover and prefaced by the architect, the book itself reflects the careful intention of the house it portrays. It will be available on the Maison Kitsuné website and in select Japanese bookstores.
Check it out below:
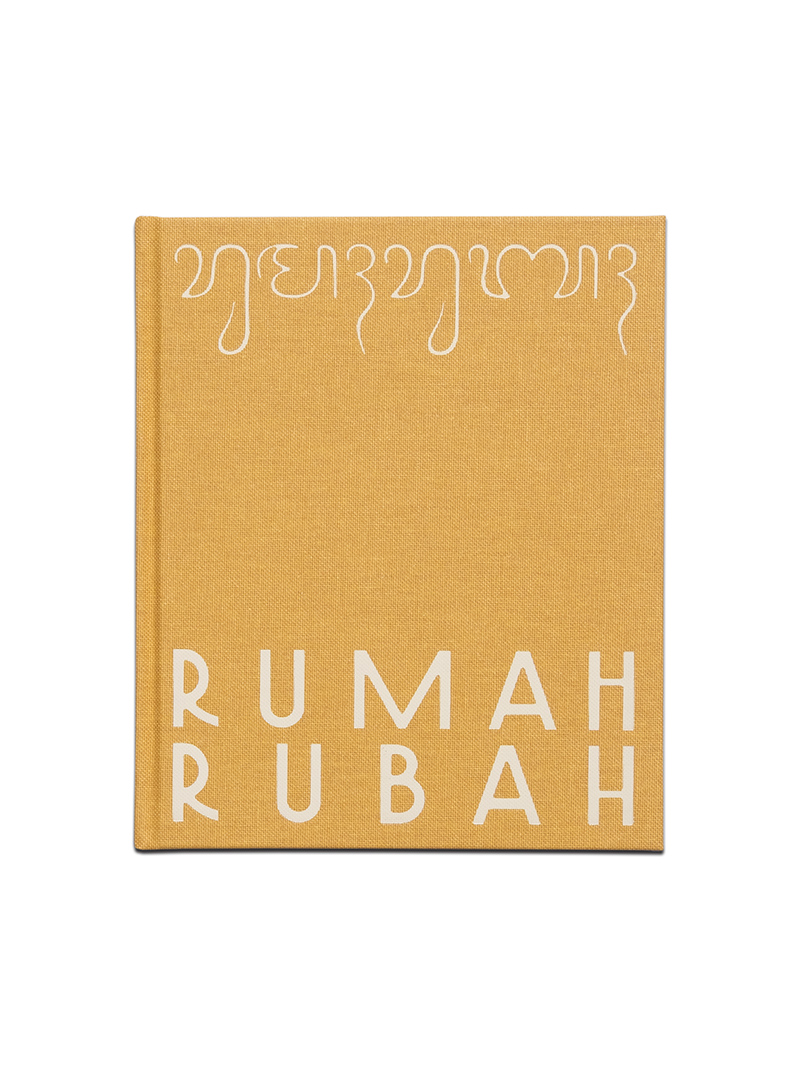











Phase One: Travis Scott and Oakley Reissue the Iconic Juliet
The Joy of Giving: Lanvin’s Festive Season 2025
Since launching his eponymous Lutz Huelle label in Paris in 2000, the German-born designer has built a reputation for reshaping codes that capture a certain joy that celebrates the individual.
Lanvin presents its festive season collection for 2025. The theme centers on togetherness, celebrating the joy of giving and the warmth of close relationships.
Photographer Pierrot has turned his lens on Rumah Rubah, the Balinese home of Gildas Loaëc, co-founder of Maison Kitsuné.
Oakley is reissuing its iconic X-Metal Juliet sunglasses, a model personally selected by Travis Scott in his new role as the brand’s Chief Visionary.
The mudac museum in Lausanne has given Swiss designer Kévin Germanier a carte blanche for an exhibition titled “Les Monstrueuses.”
This range is designed with a focus on sustainability, as every piece is made from carefully selected leftover leathers and fabrics.
Levi’s has launched a T-shirt collection celebrating the hip-hop group De La Soul.
The brand, which produces artisanal olive oil and home goods, presented an installation at the inaugural Basic.Space NY event in SoHo.
Sónar 2026 has revealed the first part of its lineup, featuring over 100 shows.
The collection, led by Brazilian designer Pedro Andrade, revives pieces from Oakley’s historical archives through Piet’s experimental lens.
Perfume Genius’s new single “Me & Angel” feels like a glowing little world of its own, tender, dreamy, and strangely uplifting.
Moncler and JIL SANDER unveil their first collection together, crafted for Fall/Winter.
LOEWE Perfumes has partnered with the historic Madrid pastry shop, La Duquesita, for a special Christmas collaboration.
The collection revisits some of the brand’s earliest and most emblematic pieces. It is a tribute to the two pillars of their identity: Exclusive and Inclusive.
Stefano Tomadini photographed by Edgar Vazquez and styled by Victor Lopez, in exclusive for Fucking Young! Online.
Graphpaper from Tokyo and the Amsterdam label Camiel Fortgens have created an eight-piece capsule for Fall/Winter 2025.
Choclock has spent years redefining Spanish R&B and hip-hop, and his new EP Dame Más Tiempo marks another leap forward.
Discover the new Saint Laurent flagship on Avenue Montaigne, a refined, art-infused space that redefines modern luxury in the heart of Paris.
The third instalment of Canada Goose by Haider Ackermann elevates winterwear with bold minimalism and functional sophistication.
Weaving (literally) together activism, design, and queer culture, Grindr partnered with Rainbow Wool to present I Wool Survive on the runway in New York.
PUMA and ROMBAUT have released the second and final chapter of their collaboration.
Eastpak has released a new collection in its Movie Club series, this time inspired by the 1984 film Gremlins.
The Oakley Factory Team returns for Fall/Winter 2025 with a collection focused on technical experimentation.
The 17th FASHIONCLASH Festival filled three November days in Maastricht with performances, films, workshops and shows made by students, activists and designers from over 25 countries.
With over two decades of dedicated experience in the fashion industry, Andrea Moore has forged a distinctive path, blending vibrant colors and innovative materials into gender-neutral designs that resonate with today’s diverse audience.
Saint Laurent Rive Droite has introduced its first Advent calendar. The project is a unique vinyl box set curated by Creative Director Anthony Vaccarello.
Designer Gosha Rubchinskiy has relaunched his brand, opening a new chapter for the label.
Pull&Bear and French artist Thomas Lélu have released their second collaborative capsule, titled “Objets.”
For the first time, the partnership extends beyond bags to include apparel.
We headed down to Geneva over the weekend for the HEAD Fashion Show, made up of 23 Bachelor and 8 Master graduate collections offering a fresh, diverse, and contemplative reading of what clothing can be today.













